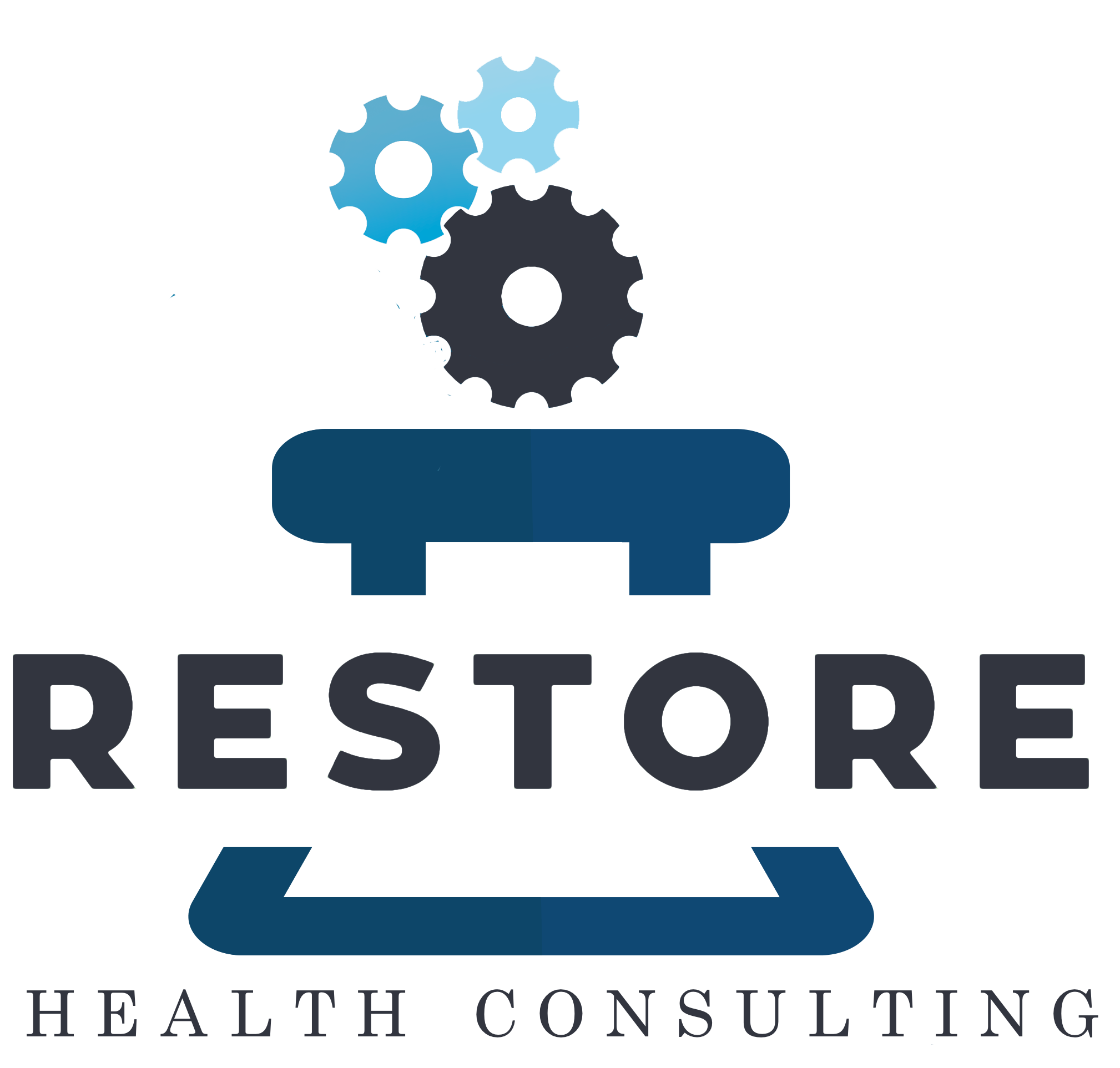Cleanrooms must be purpose-built in order to achieve regulatory compliance and quality assurance. A retail pharmacy with plans to squeeze in a small area to prepare TPN or specialty IV compounds may find out the hard way that there was not enough space allotted to promote operational efficiencies. Similarly, a 503A pharmacy looking to convert to a 503B outsourcing facility may be in for a rude awakening to learn that cleanroom designs and space requirements are vastly different for each entity. However, the following principles hold true for most cleanroom layout design and cleanroom construction planning:
Read More
Business Consulting
Cleanroom Design & Buildout
Fractional Leadership
Product Development
Environmental Monitoring Program Design
Operations
Personnel Training
Protocol Design
SOP Customization
Accreditation
Adverse Drug Event Reporting
Gap Analysis
Expert Witness
Licensing & Registration
Probation Monitoring
Recalls
Regulatory Response
Quality System Overhaul
Supplier Audit
CGMP Validation Services


